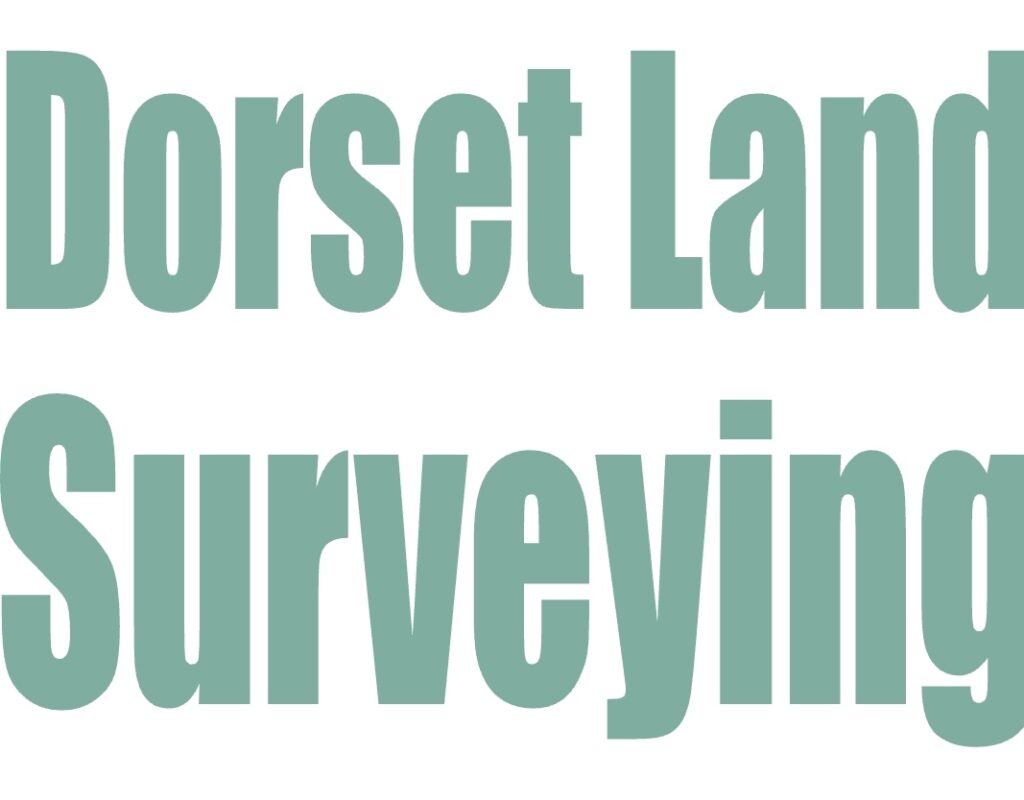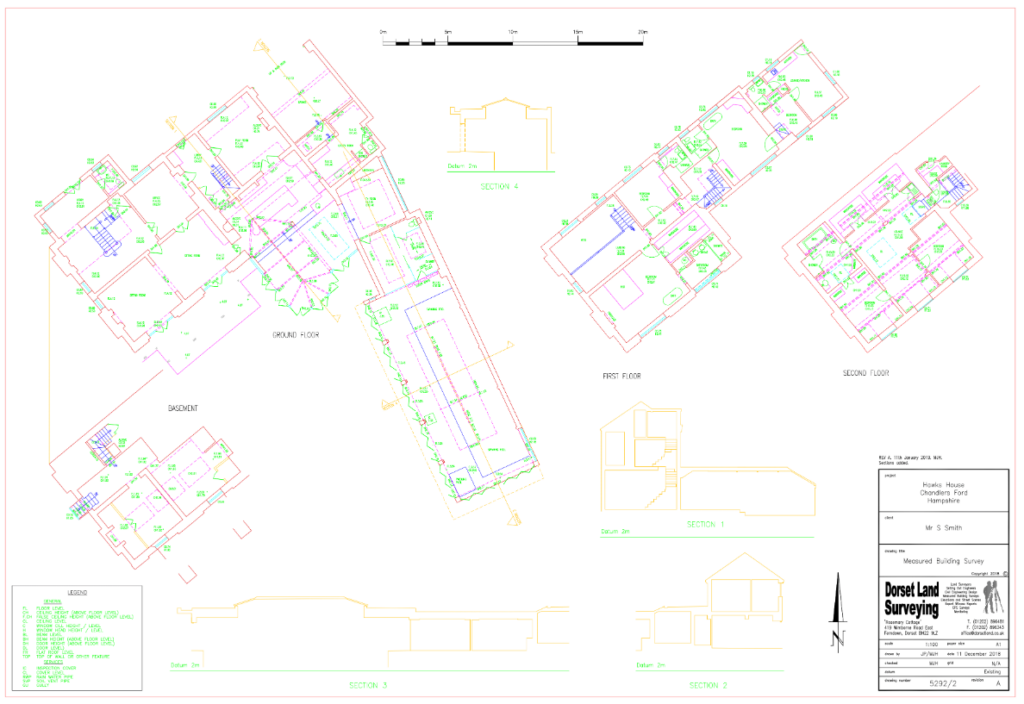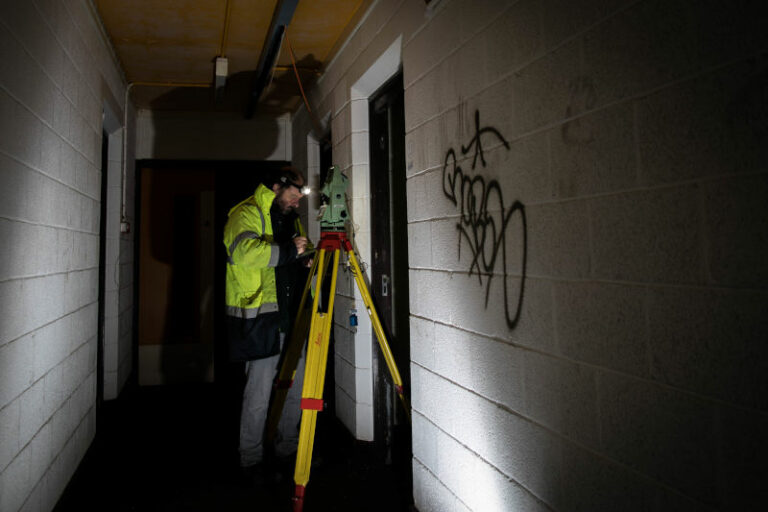MEASURED BUILDING SURVEYS
Just as surveying land requires a particular set of skills, the measured survey of buildings also demands its own specific techniques. Here at Dorset Land Surveying we have invested in the latest Bluetooth technology to link our hand held laser distomats together with our reflector-less total station theodolites and the latest ‘draw as you go’ hand held tablet computers. Our building surveyors have the advantage of having the finished drawing on screen as they map each return, each twist and turn of even the most awkwardly out-of-square buildings.
Again, as you would expect from Dorset Land Surveying, the scale of your project is not an issue. From 20 sq metres (215 sq feet) to 20,000 sq metres (215,000 sq feet) we have the technology and the resources to map your building in every detail.
The various types of measured building surveys that we produce regularly include….
- Simple two-dimensional floorplans with measured wall thicknesses and openings
- Cross sections through buildings
- Reflected Ceiling plans
- Complex three dimensional plans with ‘Real-world’ geospatial fixed features.


