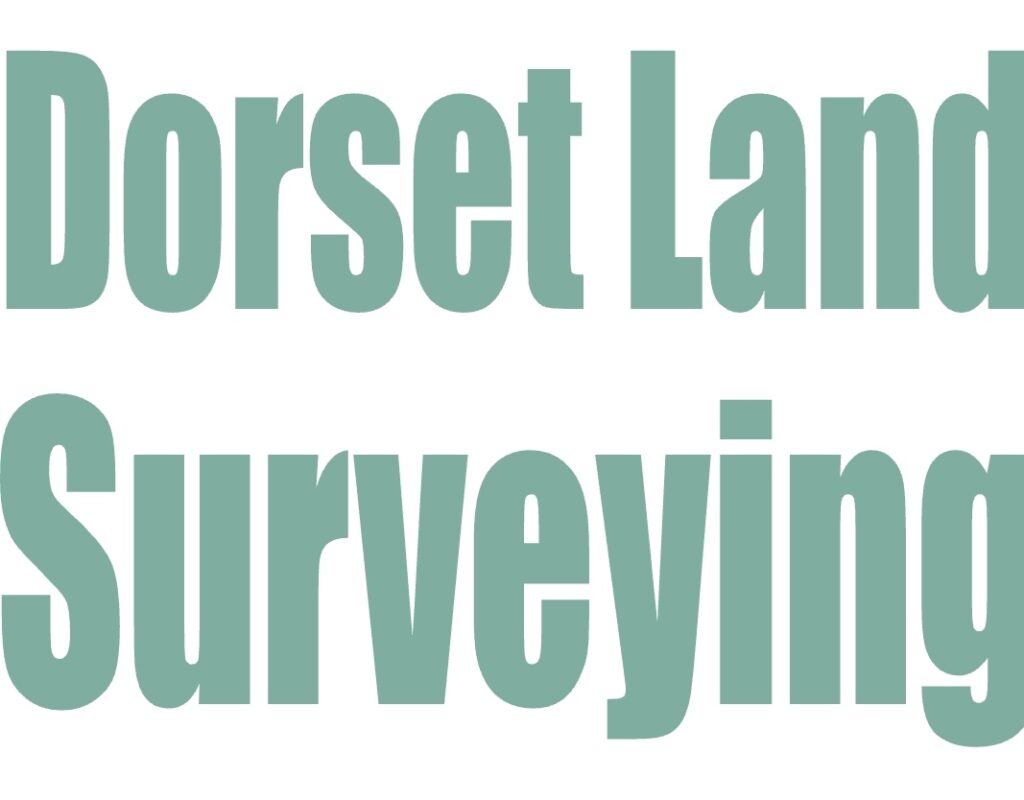DESIGN
From the initial topographical site survey, during the setting out of the construction works and right through to the as-constructed survey of the finished project, Dorset Land Surveying offers a fully-integrated support package to the potential developer. With a single point of contact from start to finish, efficiency is maximised, communication is enhanced and compatibility of finished design with existing site features is guaranteed.
Whether you need a full civil engineering design or simply the use of our CAD Bureau Service, our experienced technicians will process your project with skill and innovation to produce a quick and cost-effective solution.
As part of our programme of continuing professional development our design engineers are regularly involved in site processes ensuring that our designs are modern, cost effective, well-grounded and in tune with current industry practices. Dorset Land Surveying is aware of and in touch with current site practice including of course relevant regulations, Health and Safety Legislation and the continually changing requirements of the industry.
TYPICAL SERVICES WITHIN OUR DESIGN DEPARTMENT ARE AS FOLLOWS:
- Production of General Site Layout plans.
- Production of Construction Setting Out plans.
- Production of Section 38 and Section 104 design drawings, layout plans, sections and specification details.
- Production of Drainage Designs – flow balancing, in-line storage, soakaway design and tests – BRE digest 365, surface levels and gradients, flood alleviation, surface water exceedance route plans, construction stage drainage plans.
- 3D surface modelling for proposed landforms.
- Car Park Layout plans.
- Digitising hard copy drawings.
